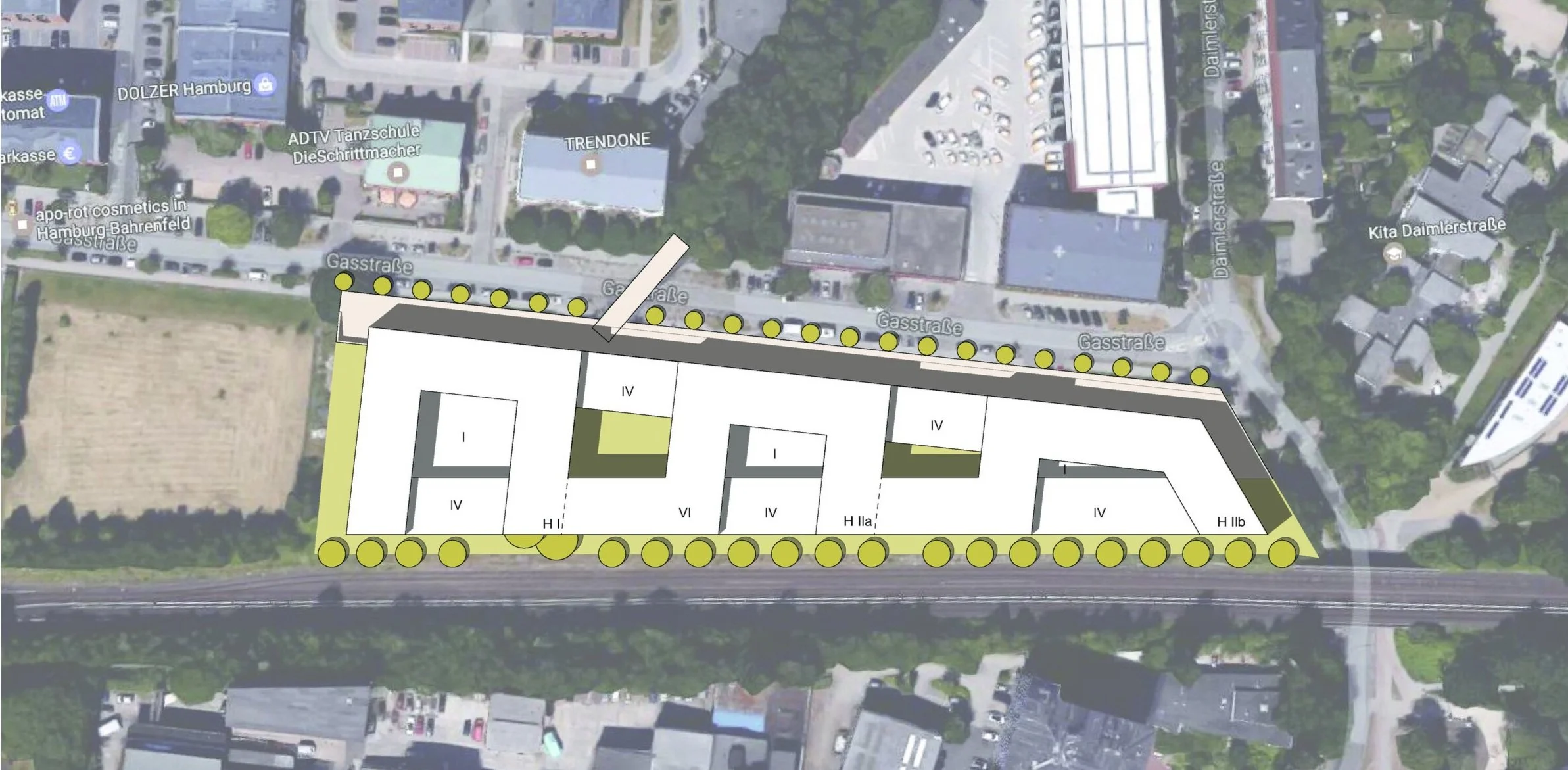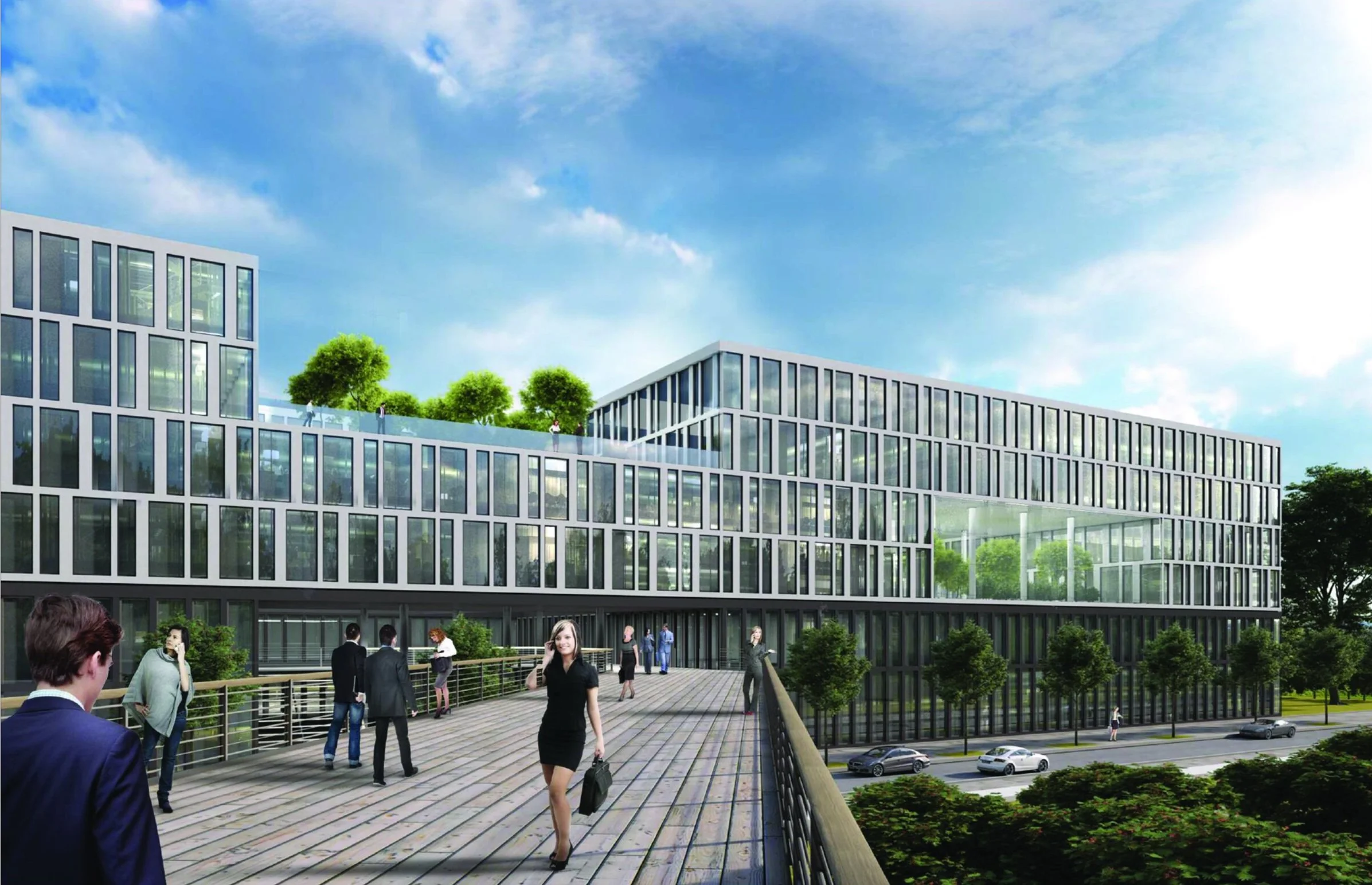
THE GAS OFFICES
Gasstraße
Hamburg l Germany
830 parking space
22.486 m² office gross area
9.916 m² retail gross area
The project is situated in the vibrant area of Hamburg Ottensen, centrally located between the Bahrenfeld and Ottensen metro stations.
Due to its proximity to the railway, noise levels posed a challenge, influencing both the building's design and functionality.
The building features unique C-shaped structures creating inner patios, winter gardens, and various levels, serving as a buffer between the bustling railway and the surrounding area. Across the street, amenities such as retail shops, a hotel, recreation facilities, a fitness center, a school, and a park enhance the surroundings, with the land connected to other parts of the main street via a bridge.
The building's floorplan is designed to be straightforward, efficient, and adaptable, allowing for easy expansion or reduction of space for each unit. Divided into three sections for firefighting regulations, each office holds unique value based on its access to the winter garden and orientation.
A pedestrian bridge connects the building to a lively retail area across the street. Additionally, underground parking spans the entire property, providing ample space for cars, exceeding the required capacity for the 35,318 m² office building.
The facade and overall project adhere to a precise 1.35 cm grid, facilitating easy division of partitions on both upper and lower floors.
The building is segmented into two volumes, with the lower third serving as a sturdy base for the lighter upper sections.
The ground and first floors are designated for showrooms and workshops, with attached ateliers, coffee shops, retail, and service facilities.
The upper two-thirds feature offices and companies surrounding lush, inviting winter gardens.


