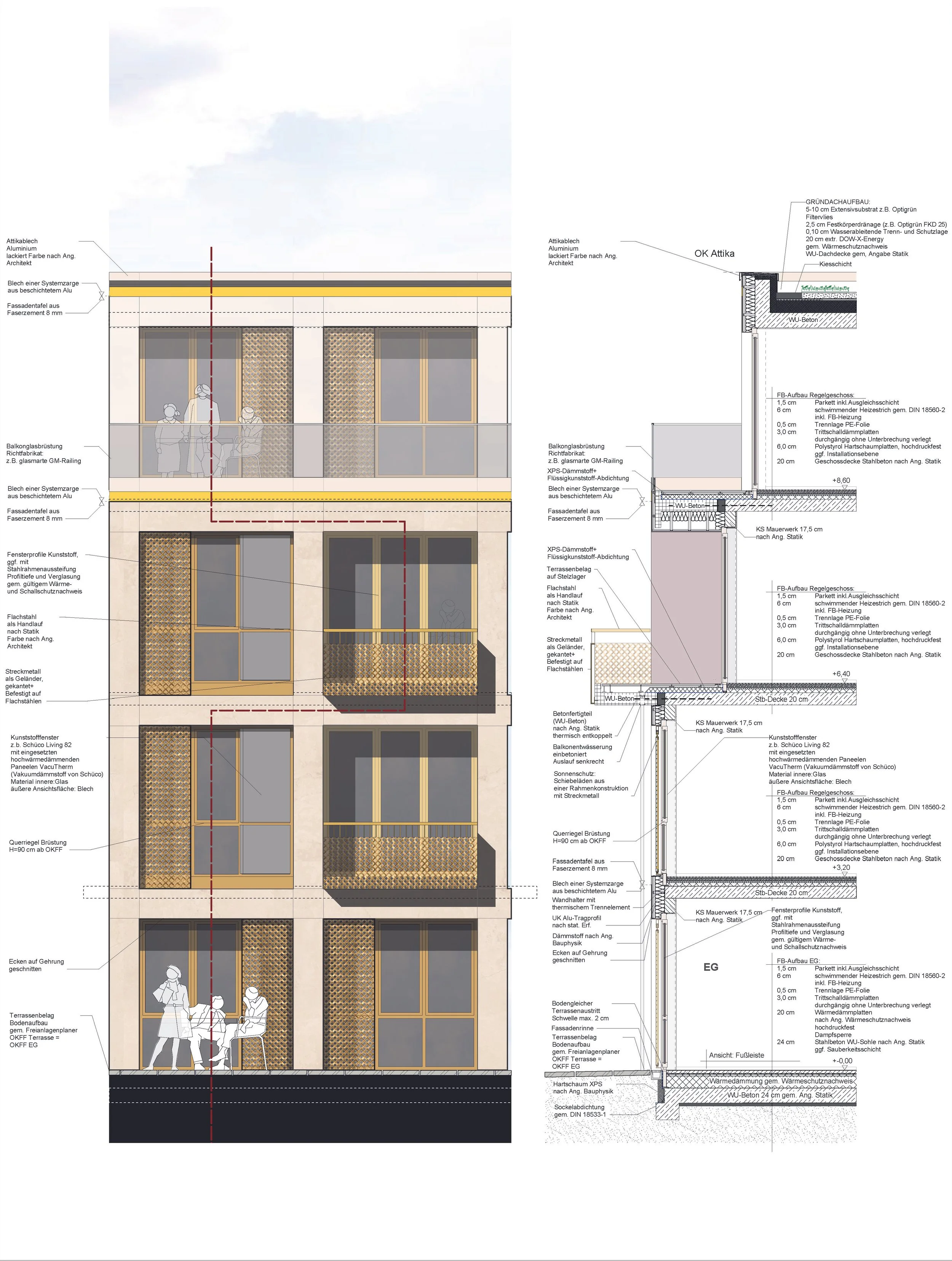
382 BAD NAUHEIM
Hermelingweg
Badnauheim l Germany
28 apartments
3.360 m² gross area
Nestled in the heart of Hesse, Germany, lies the quaint spa town of Bad Nauheim, renowned for its therapeutic mineral springs and timeless charm.
Amidst its picturesque landscapes and historic architecture, plans are underway to introduce new residential units to meet the high demand in the area.
Designed to blend seamlessly with the city's allure, the proposed project features two blocks, each three floors high, along with a penthouse, a lot of green areas, and a kid’s playground.
With a total gross area of 3360 m2 for the two blocks, and two staircases per block, the project aims to complement the essence of Bad Nauheim while providing modern living solutions for its residents. Underground connections for parking, storage, and MEP ensure convenience and functionality, enhancing the appeal of this charming city's expansion.
HIntegrating Nature and Luxury
The project is meticulously designed to harmonize with the human scale, offering a comfortable and visually pleasing environment. Its optimal height and well-planned layout maximize natural light, with generous windows illuminating each floor.
Embracing the lush surroundings of Bad Nauheim, every floor features outdoor spaces, be it balconies, gardens, or terraces, fostering a connection with nature.
In line with the town's aesthetic, the choice of materials complements the natural palette of the surroundings. Beige sandstone, combined with brass metal elements, and the anthracite surfaces add warmth and depth to the façade, and embrace the strength of the sandstone frames, a combination of materials blending seamlessly with the environment.
The design ethos emphasizes simplicity and strength, imbuing the building with clarity and character. This blend of simplicity, modernity, and a touch of luxury promises residents a high standard of living.


ground floor plan

typical floor plan

penthouse floor
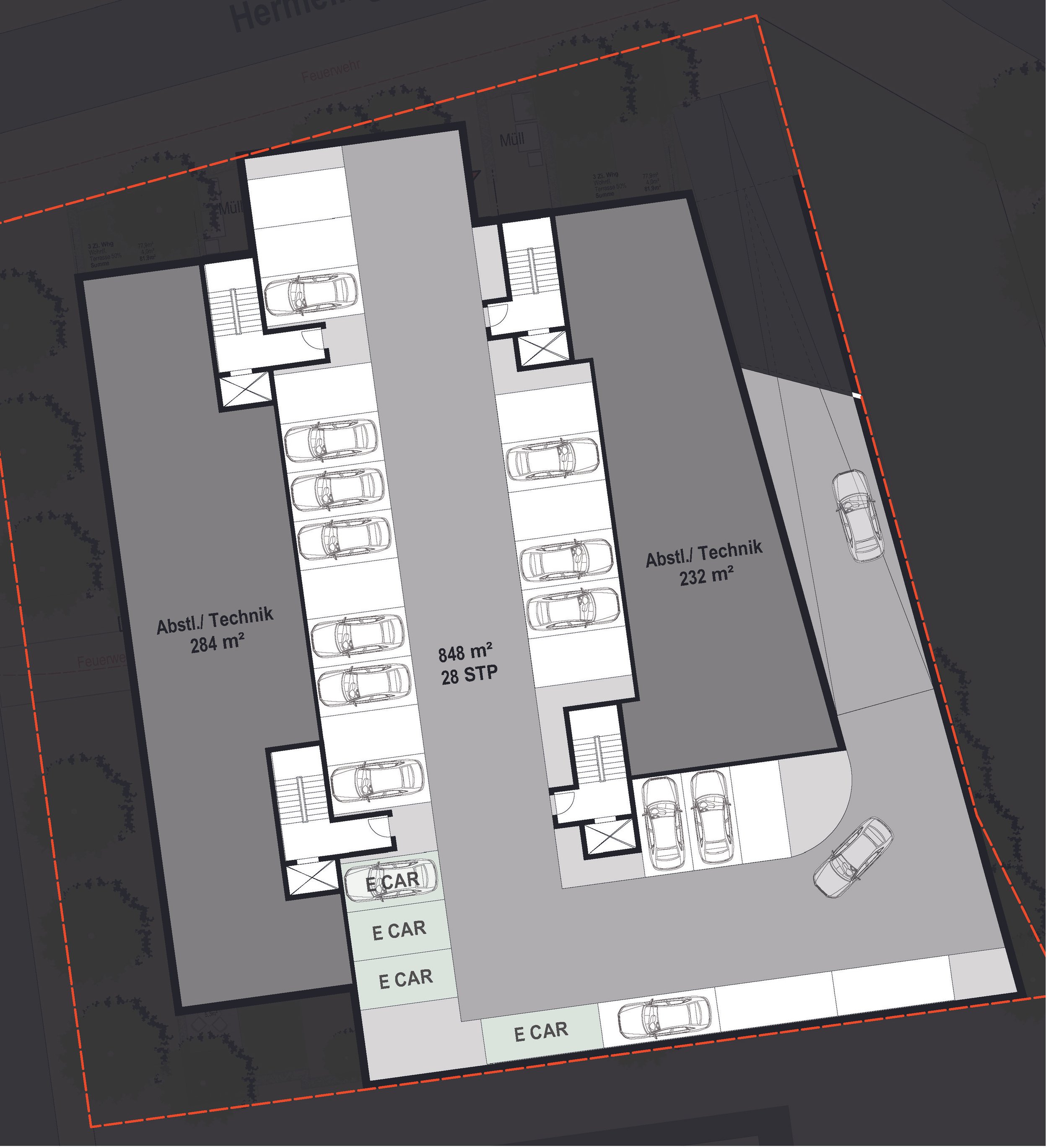
basement floor plan
The floor plans embody efficiency and practicality, featuring open living, dining, and kitchen spaces that create an illusion of spaciousness. From cozy one-bedroom apartments at 58 square meters to generous two-bedroom layouts at 81 square meters, and expansive penthouses boasting three bedrooms and approximately 120 square meters, each design caters to diverse lifestyles.
All units come with balconies, terraces, and gardens, emphasizing the significance of outdoor living in this region of Germany, known for its pleasant weather. Thoughtful orientation ensures optimal sunlight exposure, with living rooms facing south to capture the most sunlight, while staircases and bedrooms face north for comfort.
Introducing a facade design that seamlessly blends modern aesthetics with practical functionality – the epitome of simplicity and intelligence. Crafted with precision, sandstone frames delineate quadrats, each mirroring the elevation of the room behind, adding a harmonious rhythm to the structure.
Within each quadrat, floor-to-ceiling windows invite natural light to flood the interiors, blurring the boundaries between indoor and outdoor spaces. Adding to its allure, metal mesh brass elements serve a dual purpose, acting as vertical sunshades to regulate sunlight and horizontal privacy shades for the balconies, ensuring comfort and privacy for residents.
This innovative facade design not only captivates with its aesthetic appeal but also adheres to German norms of sustainability. Every element is meticulously chosen to enhance energy efficiency and environmental responsibility, reflecting a commitment to creating spaces that are not only visually striking but also ecologically sound.


East Elevation
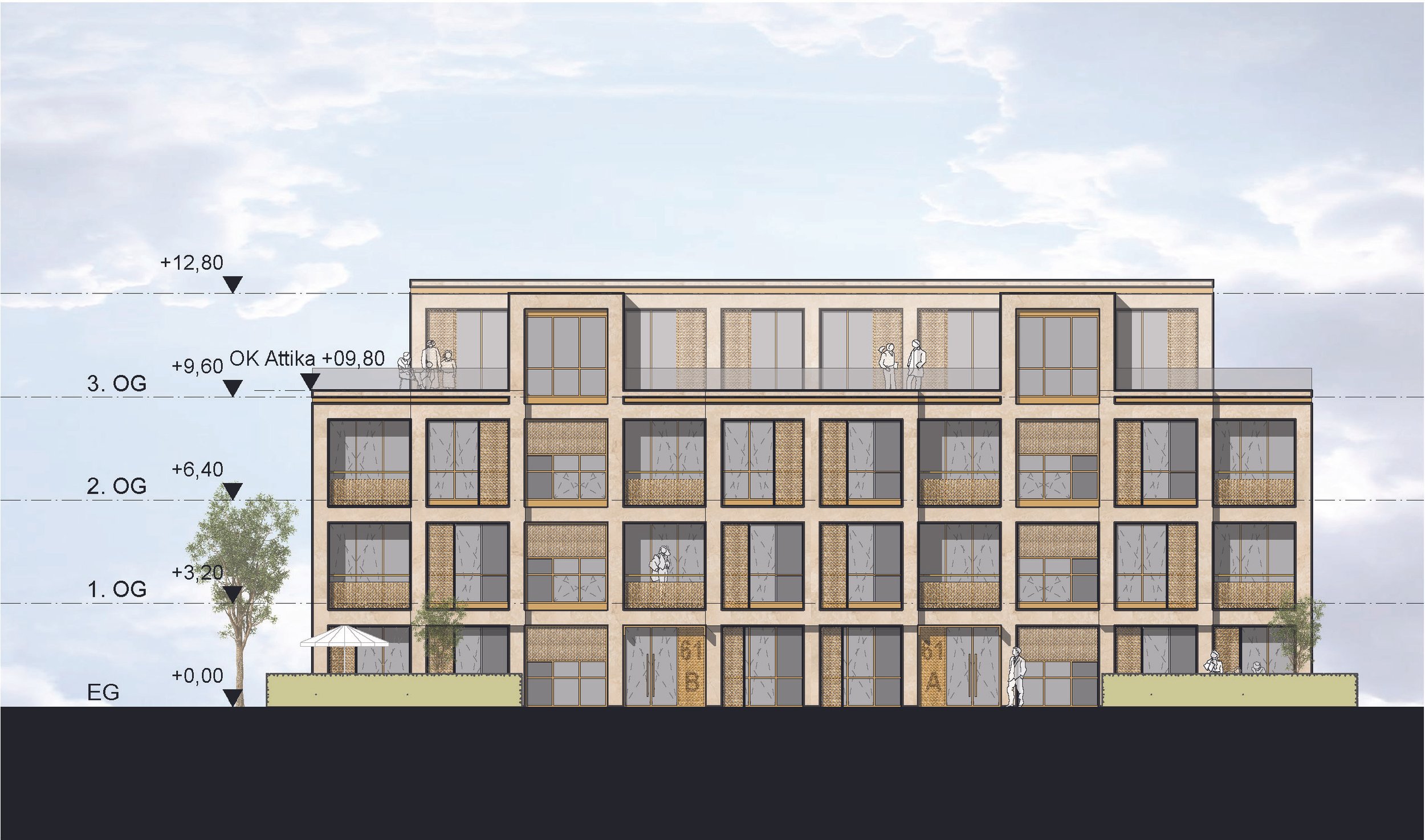
North Elevation
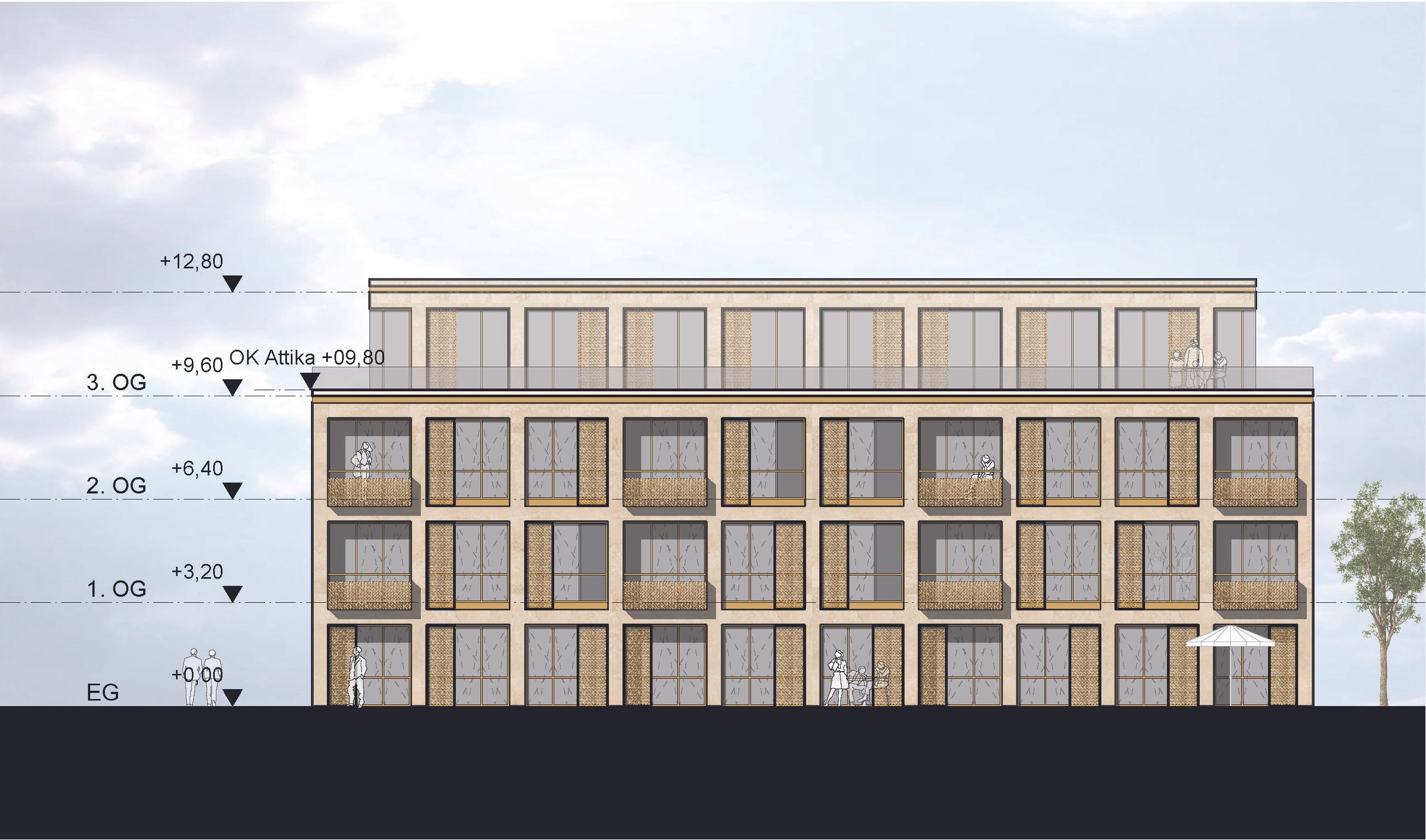
South Elevation
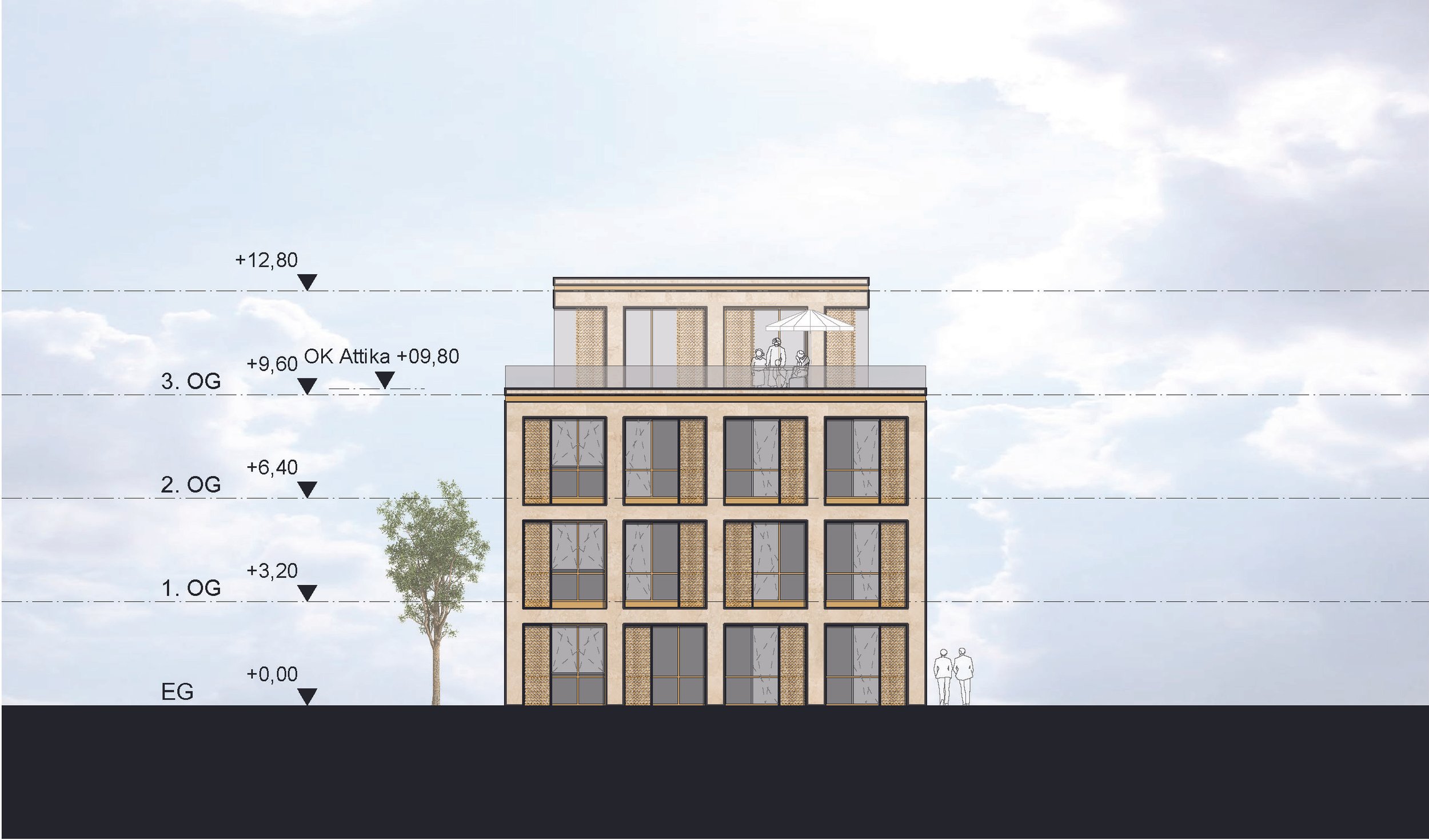
West Elevation


