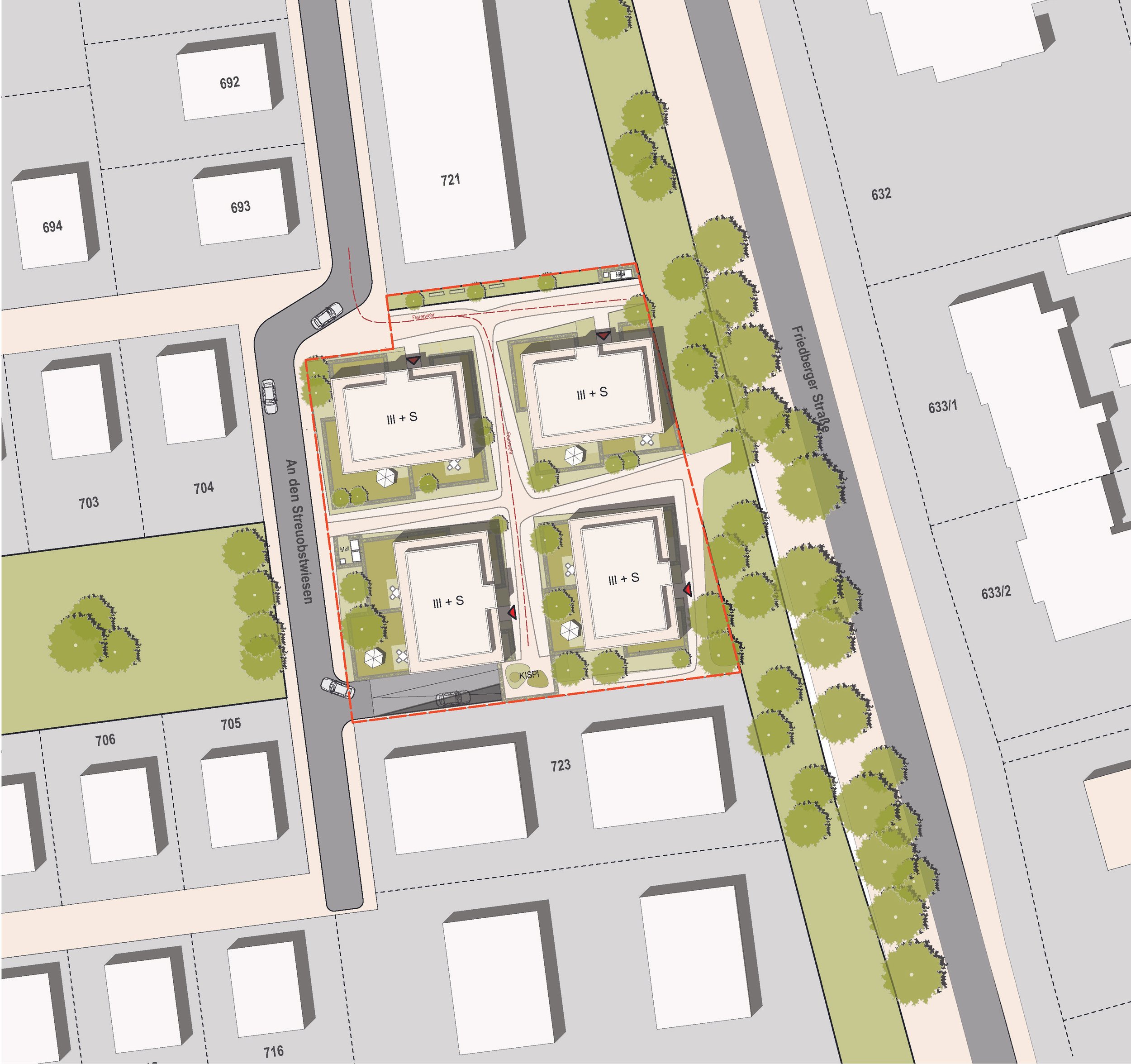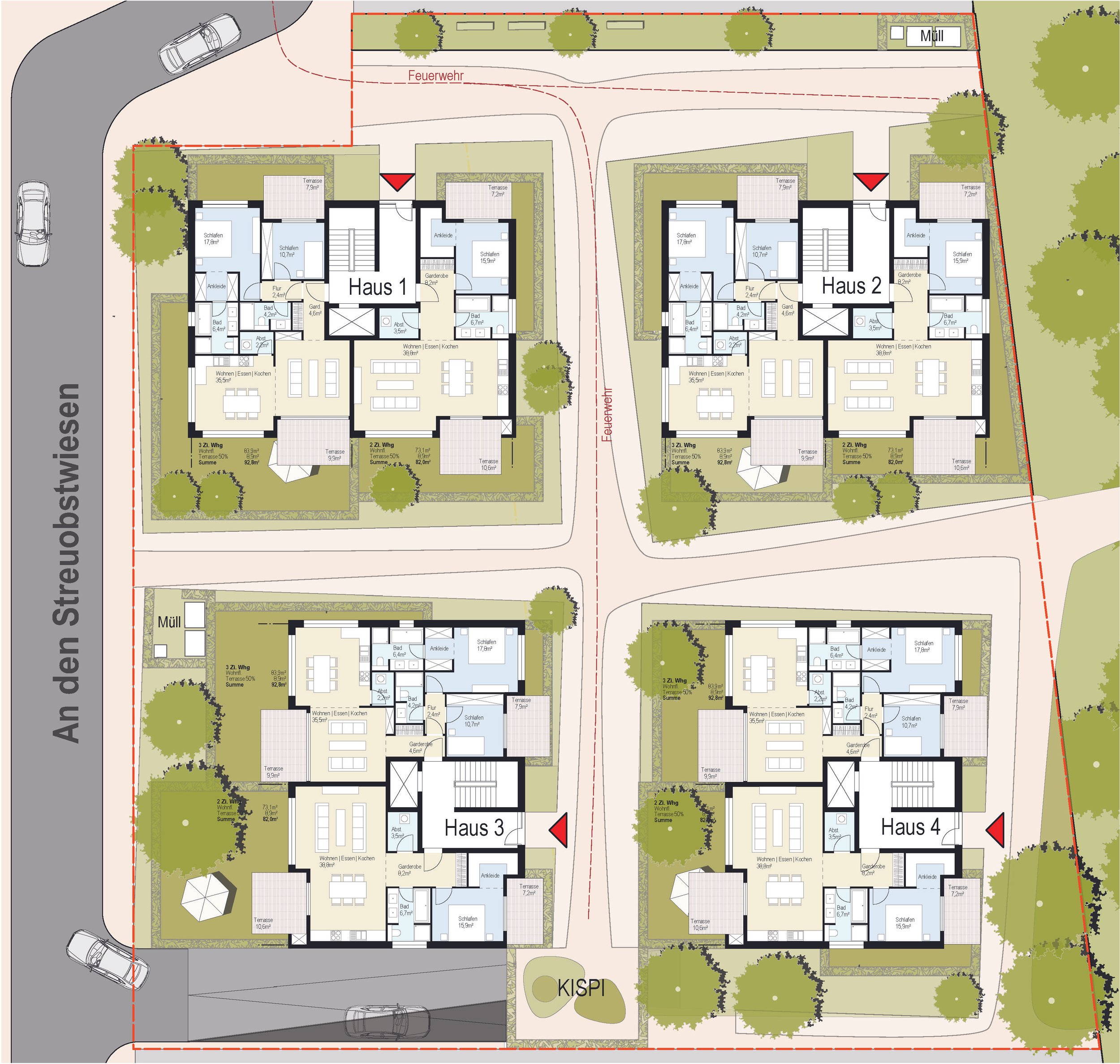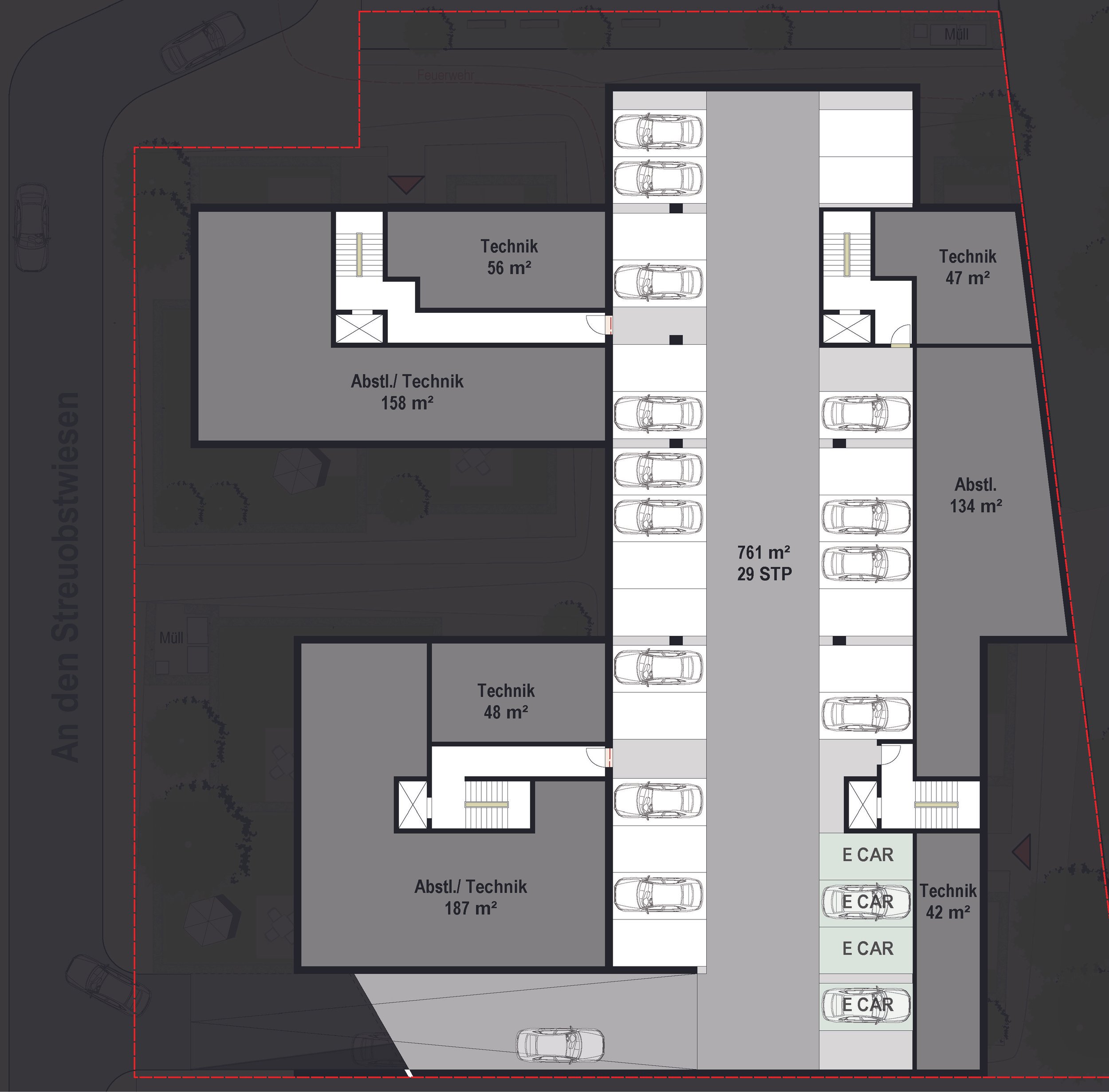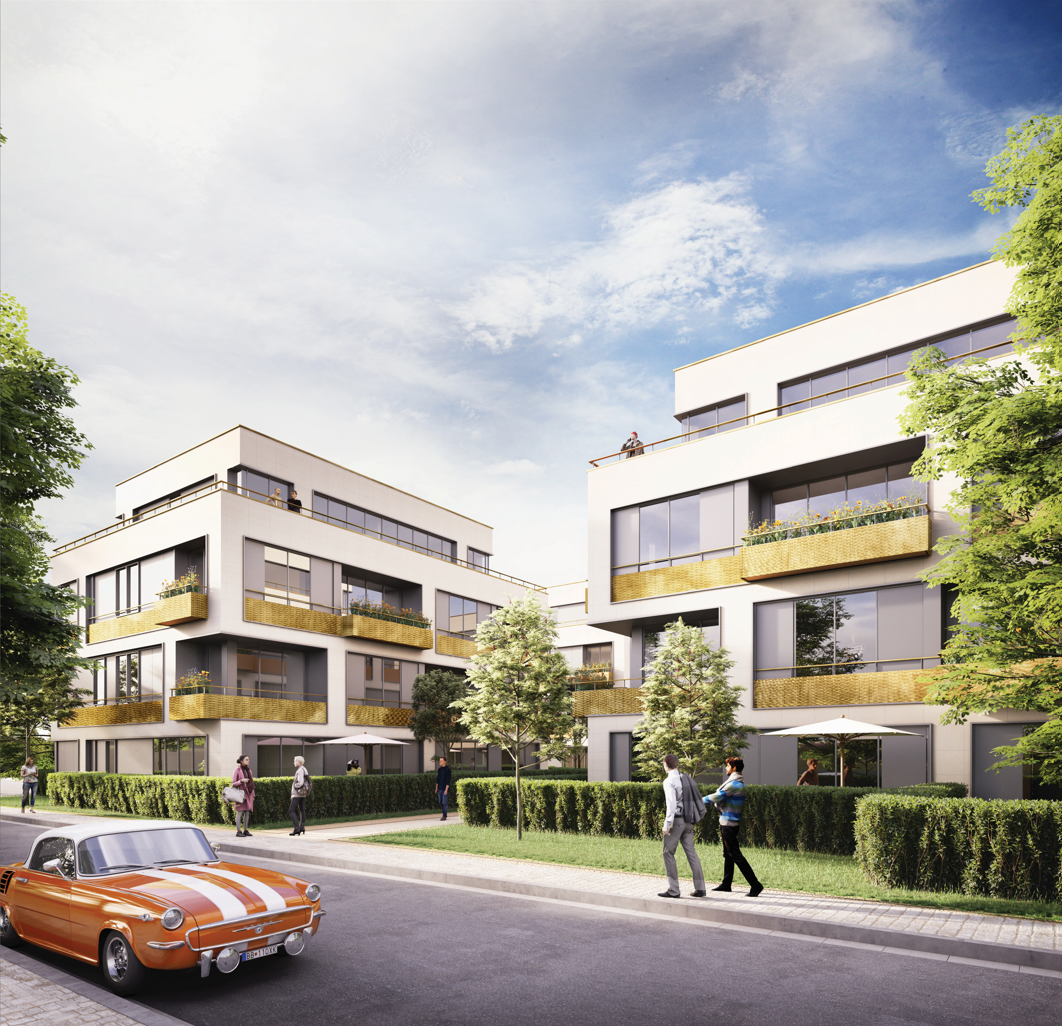
382 BAD NAUHEIM
Hermelingweg
Badnauheim l Germany
28 apartments
3.724 m² gross area
The design is a second step to the previous ‘‘382 Bad Nauheim’’ project and the property is located just hundreds of meters away.
Designed also to blend seamlessly with the city's allure, the proposed project features four blocks, each three floors high, along with a penthouse, a lot of green areas, and a kid’s playground.
With a total gross area of 3724 m2 for the four blocks, the project aims to complement the essence of Bad Nauheim while providing modern luxurious living solutions for its residents. Underground connections for parking, storage, and MEP.
Integrating Nature, Luxury, and individuality
innovating beyond conventional facades, this design celebrates individuality with a unique touch for each unit. Mirroring fiber cement accents to connect balconies and windows inside the sandstone frames breathe life into the facade, infusing a playful dynamic that sets each residence apart.
Building upon the previous design's principles ‘‘ BN 382’’, brass metal sheets take on a thicker mesh configuration, seamlessly integrating with horizontal frames to maintain coherence across the project. By embracing a horizontal orientation, the metal elements harmonize with the architectural language, enhancing the facade's visual impact while maintaining a sense of unity.
This design not only fosters individual expression but also cultivates a sense of community through thoughtful design elements that connect and distinguish each unit within the collective whole.

site plan

ground floor

first floor plan

second floor plan

penthouse plan

basement floor plan
In contrast to the previous project ‘‘BN 382’’, the units here are more spacious, offering a diverse range of living options. Each unit features a single staircase, serving seven units in total, ensuring efficient use of space while maintaining individual privacy.
Each residence features its own outdoor space, be it a terrace, balcony, or garden, offering inhabitants a private retreat to relax and commune with nature.
Unit sizes vary, with options ranging from a generous one-bedroom layout spanning 82 square meters to a cozy two-bedroom design covering 92 square meters. Luxurious penthouses, spanning 123 square meters and boasting two master bedrooms, are also available.
Bedrooms are positioned to face north or east, while the living areas are oriented towards the south or west, ensuring optimal utilization of daylight.
This innovative facade design not only impresses with its visual appeal but also aligns with German sustainability standards.
Each element is carefully selected to improve energy efficiency and environmental sustainability, demonstrating a dedication to crafting spaces that are both visually appealing and ecologically responsible.


east elevation

north elevation

south elevation

west elevation


