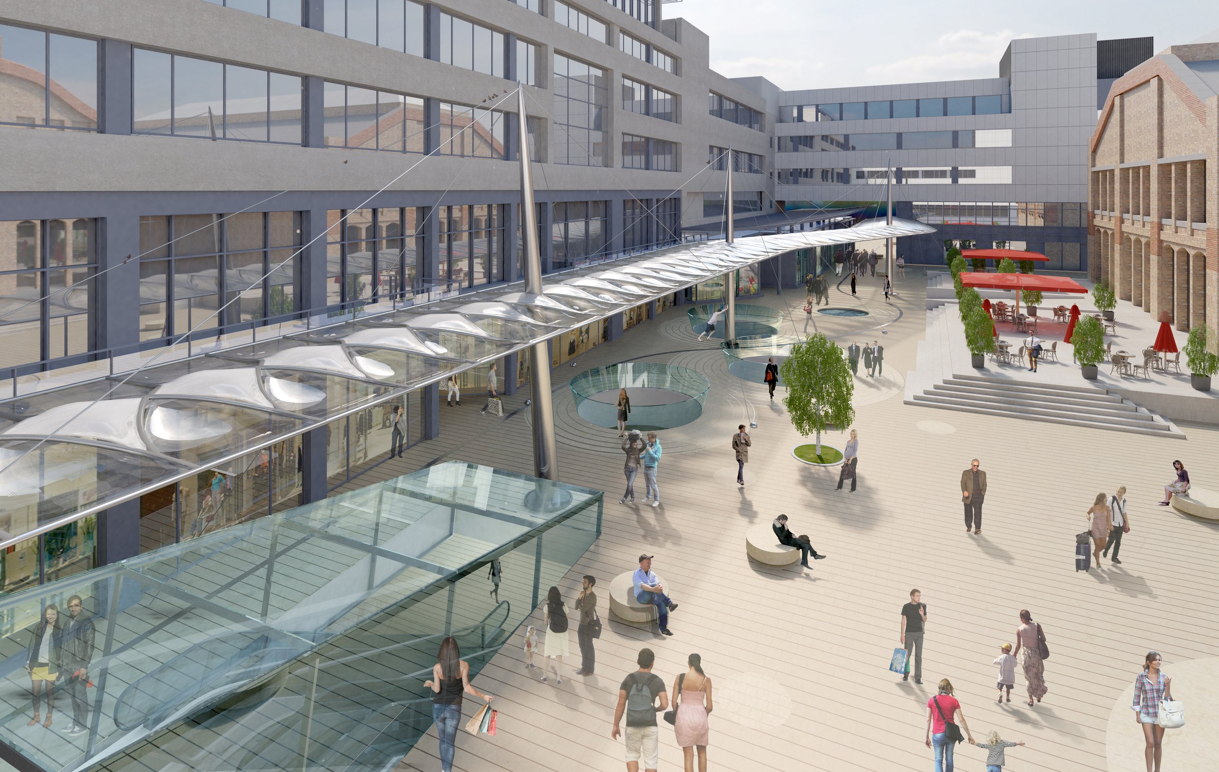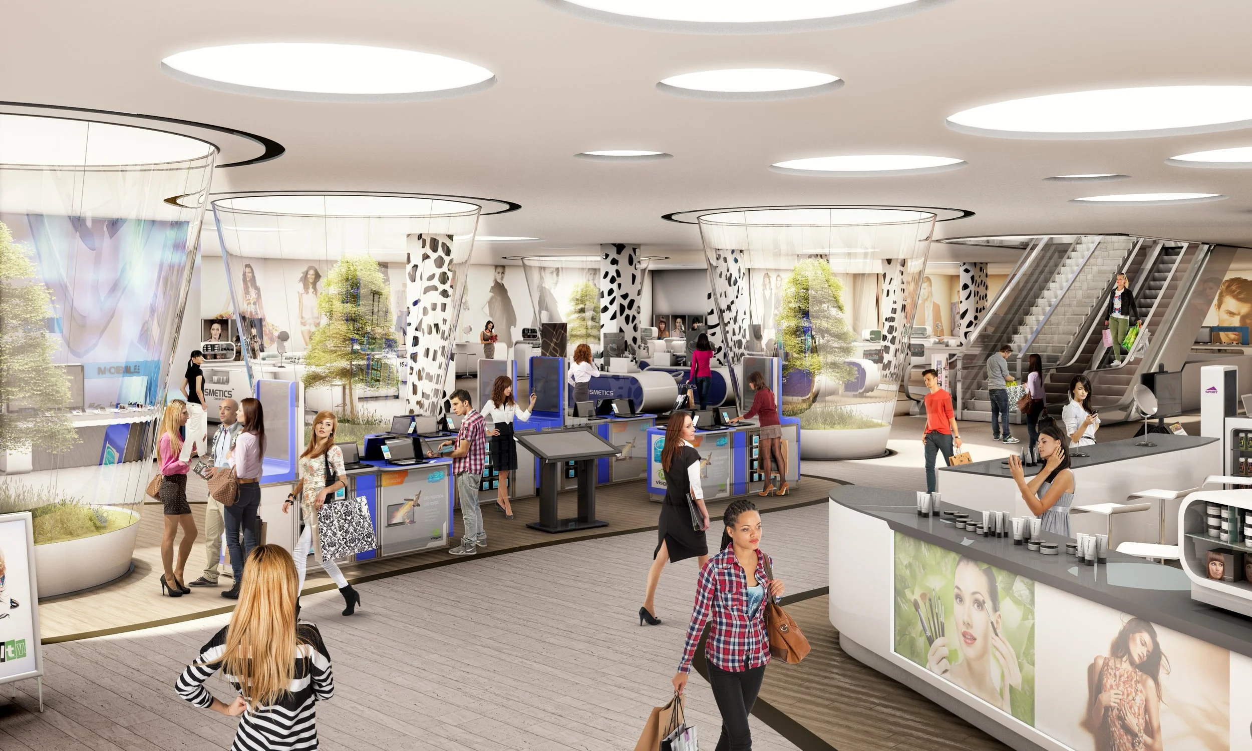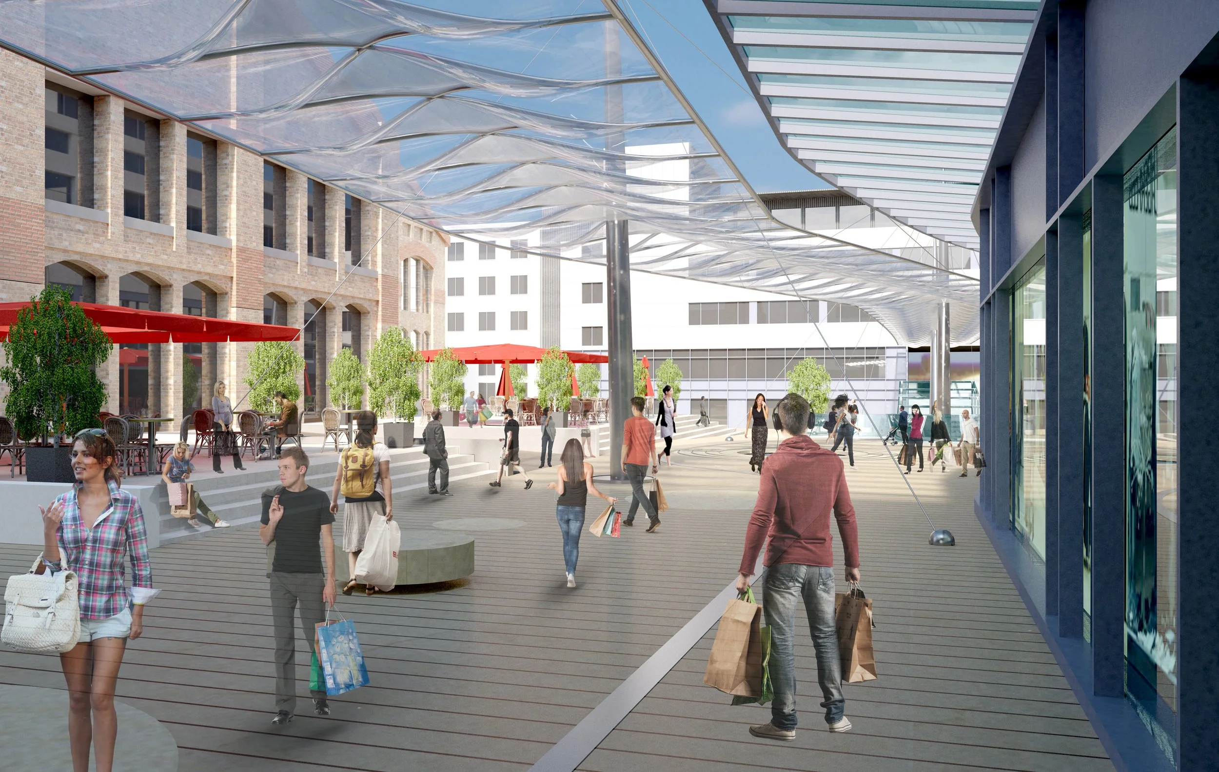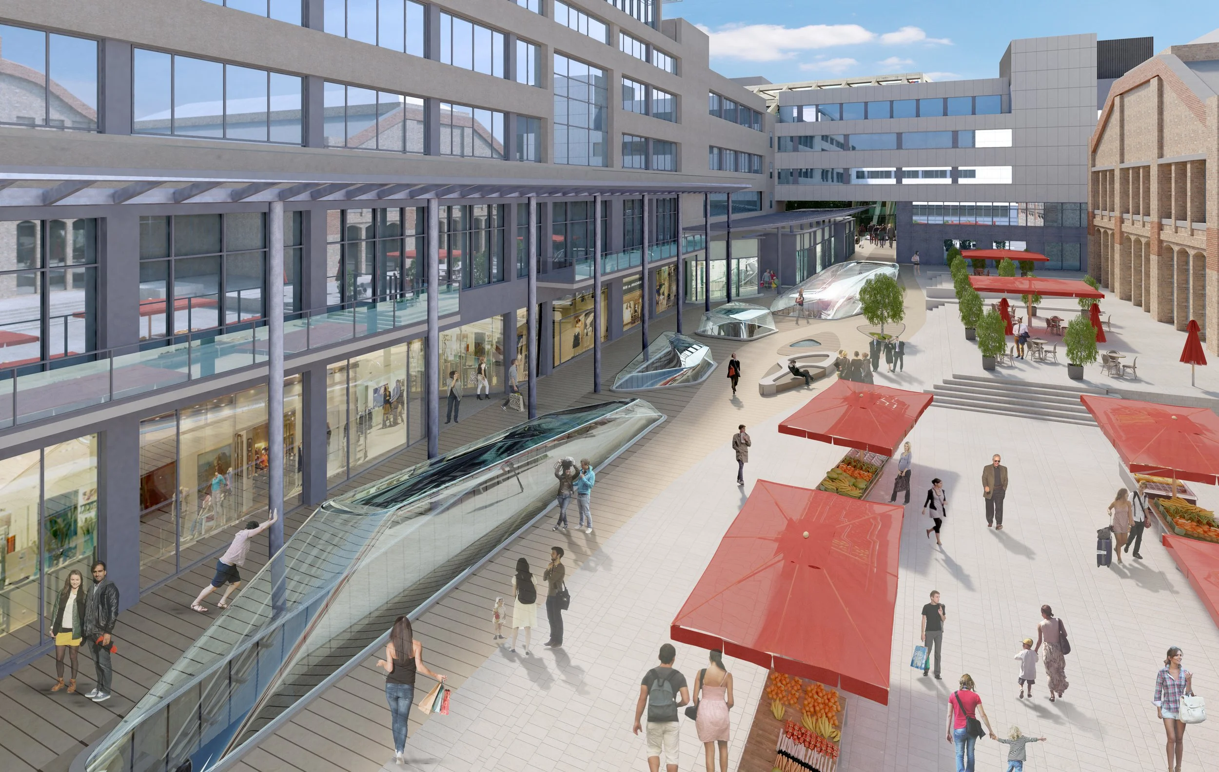
THE RETAIL TUBE
Duisburg l Germany
Feasibility study
In recent years, online shopping has posed significant challenges to traditional retail spaces, resulting in decreased foot traffic and sales. To remain relevant, retail spaces must embrace innovative design concepts. This project in Duisburg tackles the revitalization of outdated shopping buildings, particularly an uninviting underground retail space. Through creative design strategies and thoughtful use of space, we aim to rejuvenate these areas and enhance the overall retail environment.
In this study, we focus on connecting two large stores through an unappealing underground area (THE RETAIL TUBE). The buildings date back to the 1980s and lack visual appeal. The underground space is particularly dim and uninviting. my primary goals for two design concepts were to introduce more light into the underground area and provide vertical connections for pedestrians, including escalators and stairs. Additionally, i aimed to improve the ground floor ambiance and establish visual connections between the ground floor and basement, capitalizing on the presence of gastronomy options on the ground floor.
V1 underground department store
In the first option for an open space retail concept, glass atriums with circular openings infuses the underground space with natural light, complemented by a ground floor landscape mirroring this circular motif.
An umbrella canopy along the passage shields pedestrians from rain, while leveraging the gastronomy options enhances the appeal of the ground floor area.
V2 underground multi brands passage
In the second option, the focus remains on vertical connections and bringing light underground. Here, a shopping mall concept is proposed, with two entry and exit points.
This design ensures a seamless flow between underground levels while maximizing natural light exposure.





