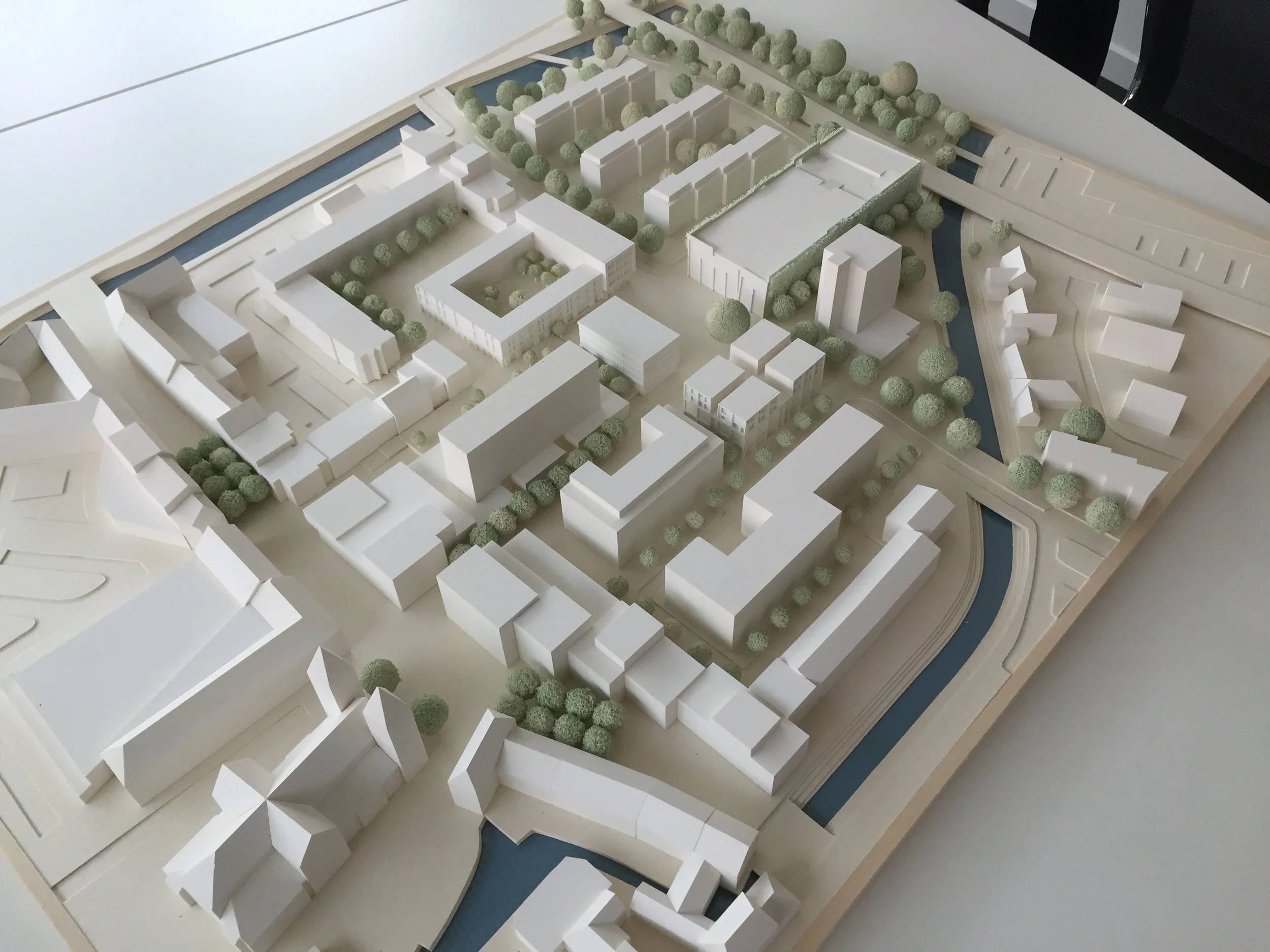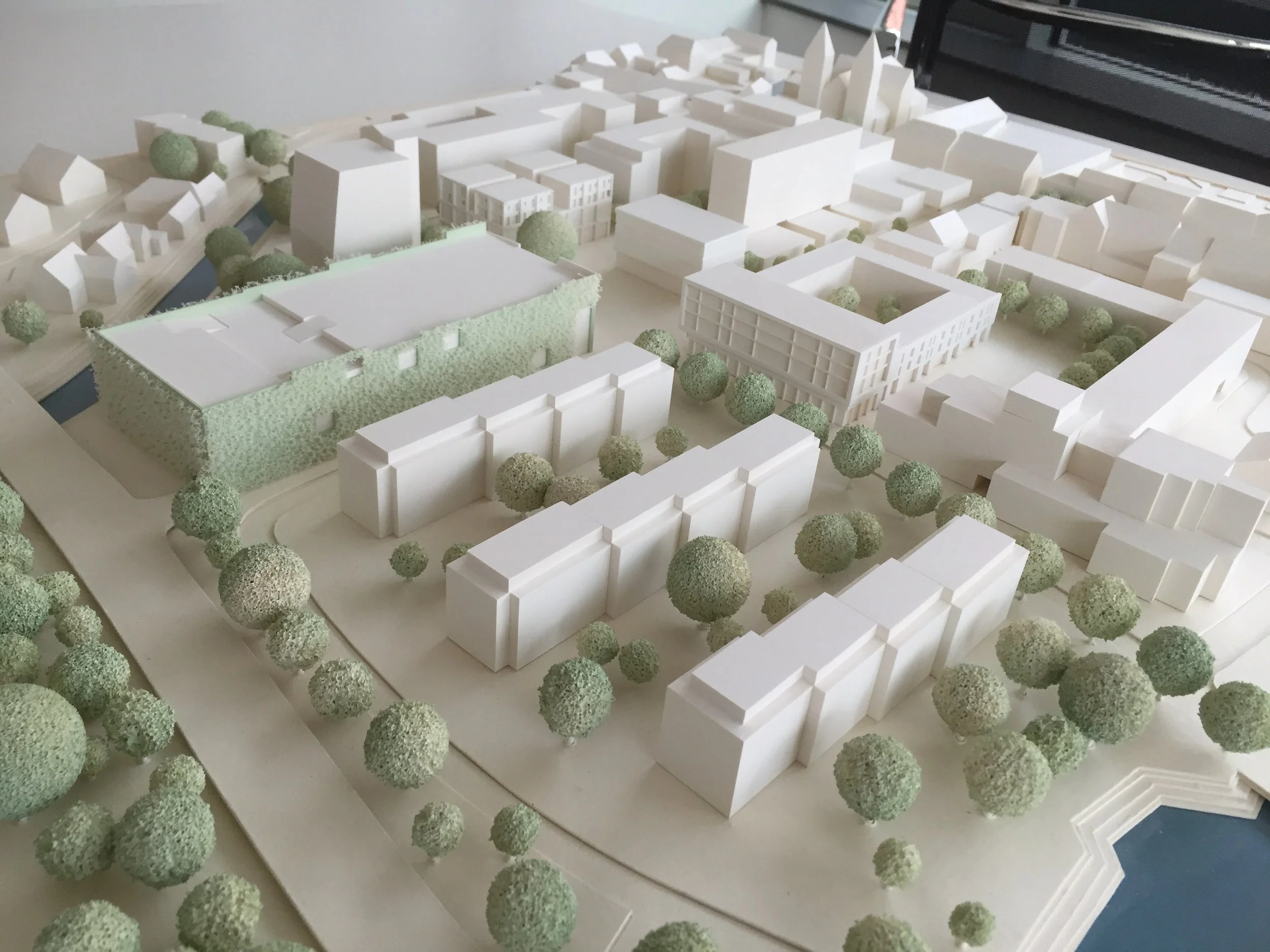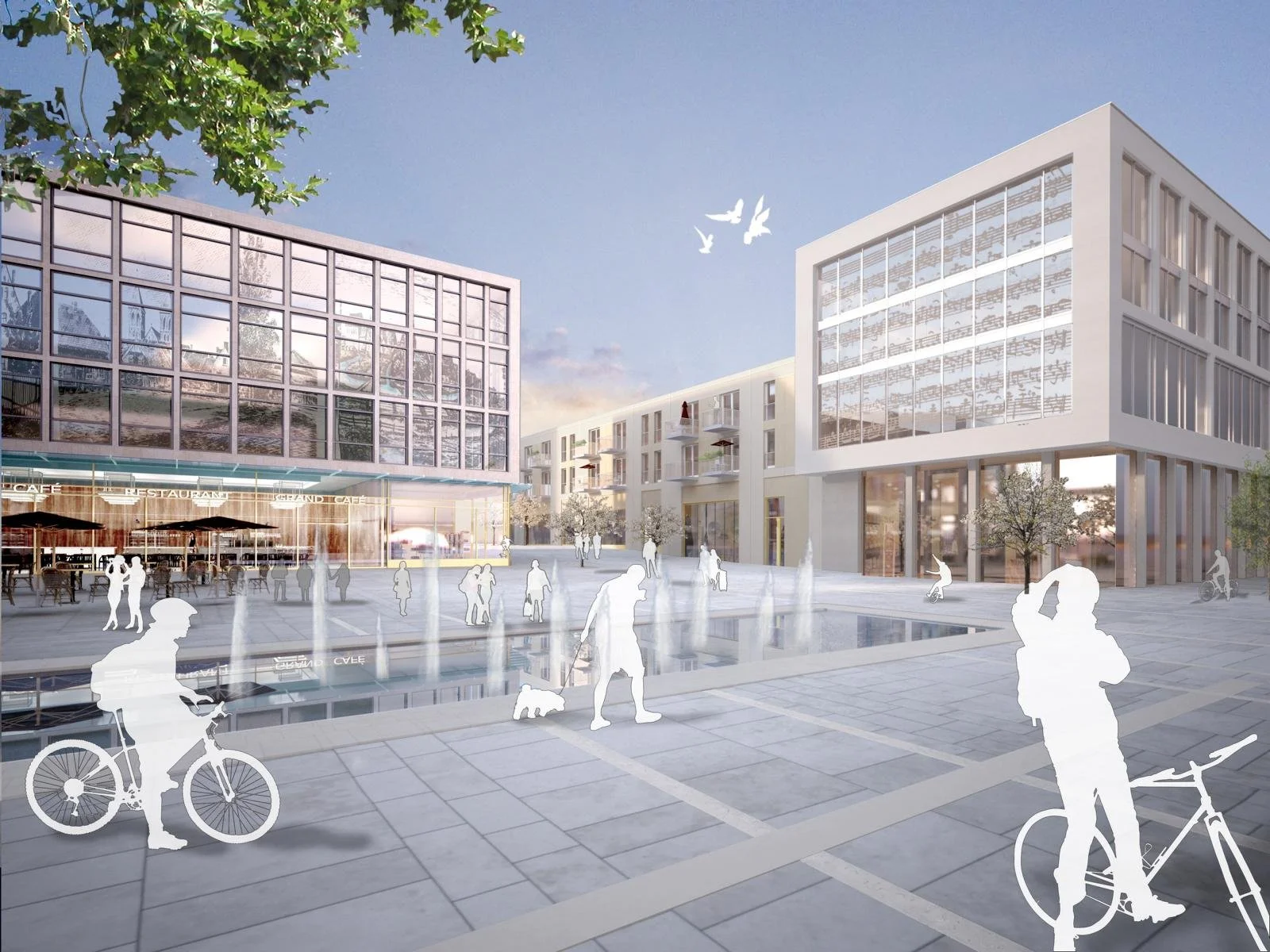
THE NEW SCHLOSSHOF AREA
Gronau l Germany
Urban planing
The demolition of the former Hertie department store presents fundamental opportunities for the urban reorganization of this area.
The planners have seized this opportunity to reorganize the topography of the site: The level lying at the Kurt-Schumacher-Platz, an extension of Schulstraße just after the Deutsche Bank building, will be lowered to the level of Konrad-Adenauer-Straße. The former Kurt-Schumacher-Platz will retain its current level.
T new urban square, "Neuer Schloßhof," with proportionate dimensions, sets a new accent. The new Schloßhof is surrounded by retail units. To the north, adjacent to the Deutsche Bank building, an expressive, round building is proposed as the central point of the square, housing the library and a café on the ground floor.
The round shape is intended to guide the view from Schulstraße towards the west, where attractive buildings with retail uses are arranged. The urban concept is characterized by four new buildings that integrate into the overall concept of the "new center of Gronau." To live up to the name Neuer Schloßhof, the new buildings have been temporarily named after the counts and princes who guided the city's fortunes at the beginning of its history.
The glass facades are designed to accommodate other uses such as offices. A facade design for the library is planned to represent the city's history with the GRONAU CASTLE (1568–76).
Brick is the predominant facade material in Gronau and should serve as the basis for all new buildings.
Light areas with plaster or similar materials are desired to alleviate the potentially monotonous dark brick. Therefore, planners have developed proposals that aim to meet this requirement, acknowledge the spirit of the times, and prioritize sustainability not only in durability but also in architectural language.







